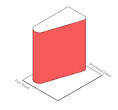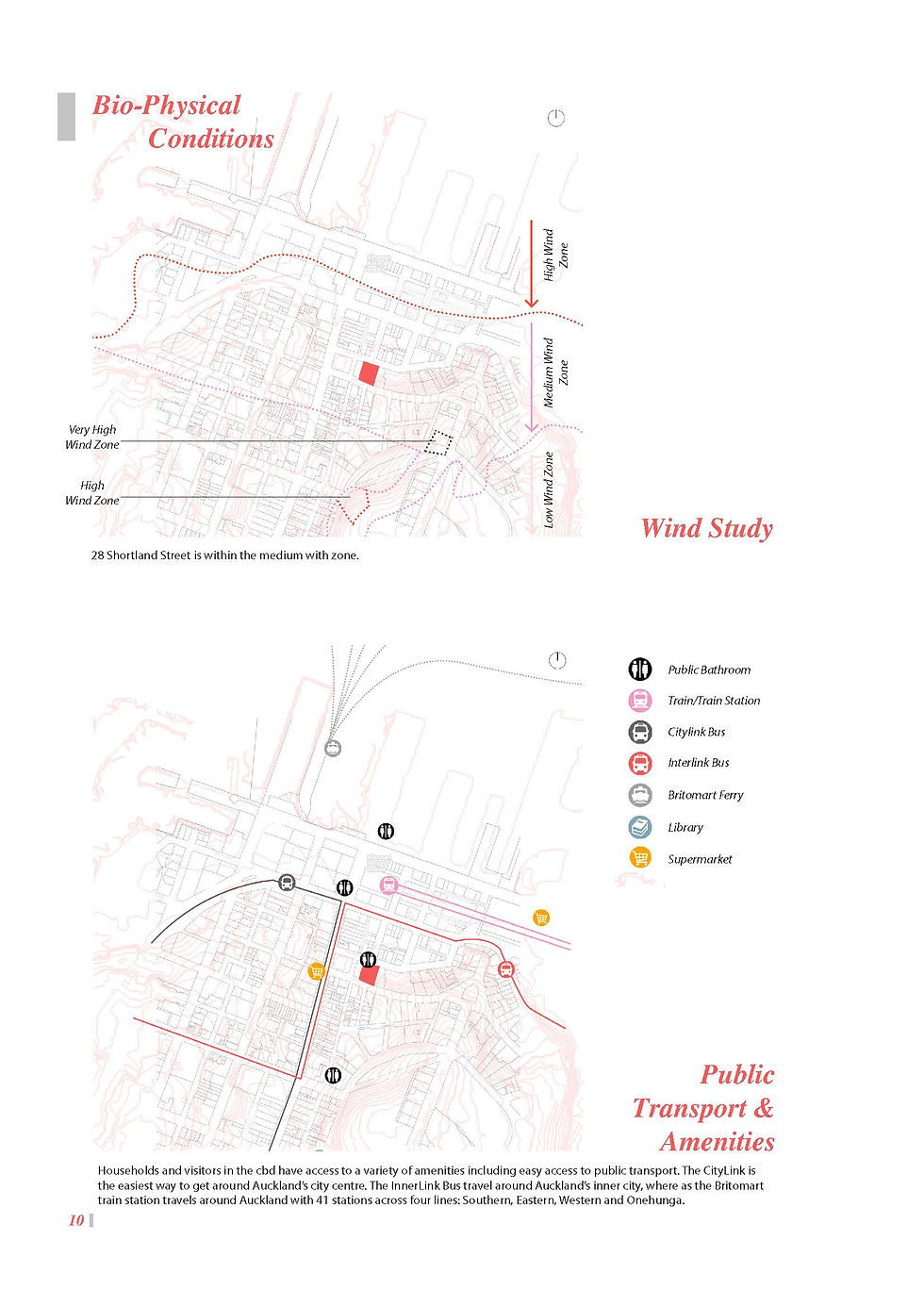PORTFOLIO
LILLIAN ELLIOTT




HYBRID HIGHRISE
3rd Year BAS Studio Project
This design draws upon the reoccurring term ‘isthmus’ that continually appeared throughout the design process and development. The chosen site; 24 Shortland street, located in Aucklands CBD, is situated on Tāmaki isthmus which was and still is of significant importance to Maori trade for passage, connecting from south to north.
I explored this dialog between both the site and the isthmus as both are elements that can create or enhance connection; the site enables a connection between the Shortland street and Fort street, whereas Auckland isthmus enables a connection between south Auckland, Auckland CBD, and north Auckland.
This design investigates mechanisms to not only connect the two streets but also create a connection to the surrounding built environment, the diverse public members, and create community connection.
Connection in architecture is primarily the experience of spatial boundaries and connections. Space experienced is primarily “in time”, and is this narrative and sequencing of connections and borders/boundaries that create movement and flow.
FUNCTIONALITY
This mixed use building consists of 1 commercial level, 6 office levels, and 6 residential floors.
Ground level consists of 3 commercial spaces for retail and/or hospitality, this is to unlock the connection between Shortland Street and Fort street by drawing visitors into the site.
Levels 1-6 consist of office floors, with each floor providing a staff room, multiple meeting rooms and break-out zones.
Levels 7-12 include apartments of various sizes, with 2 one-bedroom apartments, 3 two-bedroom apartments and 1 three-bedroom apartment available on every floor, each apartment includes their own balcony.
Both residents and workers have access to the 28 carparks and a bike park room in the basement.

Section A




Plans

Section B
SITE ANALYSIS & MATERIALITY
Included in my site analysis, I create a collage that identifies key materials (image below) either on surrounding buildings to of 24 Shortland street or on site. These existing materials along with surrounding building forms are what started to shape the choice of cladding. This material palette draws heavily upon the surrounding historic building materials with a modern take.
Red/Orange tones from the existing brick building are bought in as corten steel louvers. Black Zinc cladding to ground the base of the building and to incorporate vertical elements. This cladding also assists in elongating the design, to make the building appear taller.
Cream brick utilised on levels 7-12 to create a more residential feel in an otherwise steel and concrete dominated cityscape. The cream colour acts as a more contemporary take on the existing historic red brick present on the adjacent historic Fort Street Union Building.

Key Materials Identified on Site

Visual - Site Analysis Findings
FACADE INTEGRITY & INTERNAL VISUALS



From a service design perspective the façade uses concrete and brick thermal mass with minimal windows with less than 40% glazing, this is to minimise energy used and reduce carbon emissions. The heating and cooling will work more efficiently as fluxuating temperatures will be less of an issue because of the minimised solar gain.

PHYSICAL MODEL
RESEARCH, PROCESS &
DEVELOPMENT DOCUMENT
Throughout this project, I created a research document - a complete design process booklet to visually communicate my process. From site analysis, conceptual development, design decisions through to the final design.










































































































































