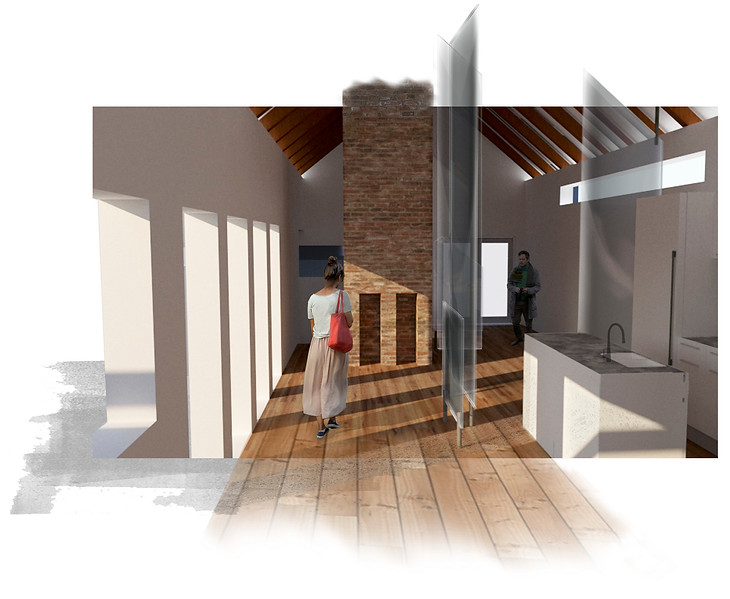PORTFOLIO
LILLIAN ELLIOTT
THE GIG HOUSE
Rural Residential
3rd Year Project
While studying at Nottingham Trent University we were given the project of an old grade ll listed cottage that was in need of renovation and repair along with an extension that complimented the existing. The intent of this design was to register and respect the existing rural cottage and establish a relationship between the ‘existing’ and ‘new’ extension so that they coexist in contrast or harmony with one another.
Receiving a 1st,‘ this project called Fabricated’ is named after the influence of wool and captures the essence of Suffolk’s rich wool trade history, fabricating a building that portrays a harmonious relationship between the contemporary use of raw wool, and the previous agricultural uses of the existing gig and its surrounding area. The raw fibres of wool are delicately placed between panels of glass throughout the existing and proposed extension of the gig house to separate large spaces of various uses in the professional and living areas while simultaneously allowing communication between these spaces. These wool panels can also be sighted exteriorly as they are placed in the existing window and doorframes of the gig house as to register the building and its previous aesthetic. Furthermore, these wool panels act to filter the natural light and are exclusively positioned to create shadows that illuminate and magnify the fibrous content of raw wool. The layering of wool in each panel is an essential aspect that I have tested to create various densities dependent on the required privacy.



England, county of Suffolk ‘Wool Towns’: mapping Clares close proximity to various towns which produced wool to trade.
Architecturally the design of the extension and areas that have been renovated are kept purposefully simple as to mirror the existing building and mimic its shape in a contemporary approach. While the exterior façade material of black, pre-weathered titanium zinc appears to be a harsh contrast, a conversation is generated between the exterior beamed framing and the interior roof beams of the existing gig house - providing a relationship.
The use of wool throughout ‘fabricated’ pays homage to the close town of Clare and the county of Suffolk, assisting to register the existing gig house and provide a sense of character while creating a harmonious flow throughout the building, constructing a conversation between the previous use of the building, the surrounding farmland area, the history of ‘cloth towns’ in Suffolk and the occupant profession of textiles designer.












Sketches of Existing Cottage
'Registering' the existing Gig House through sketches to understand its character
Sketches of Existing Cottage

North Elevation

West Elevation

East Elevation

South Elevation

Sketch Models
1:100 Sketch models, using brown card to represent the existing Gig House and the white card to represent a proposed extension. Wool stretch over the model provided me with my initial thoughts of placing stretched wool in panels of glass throughout the house.
















Final Section Model
This final 1:20 section model displays the proposed extension to The Gig House. A section model was chosen to provide insight to the interior of the extension and the glass wool panels placed throughout.





